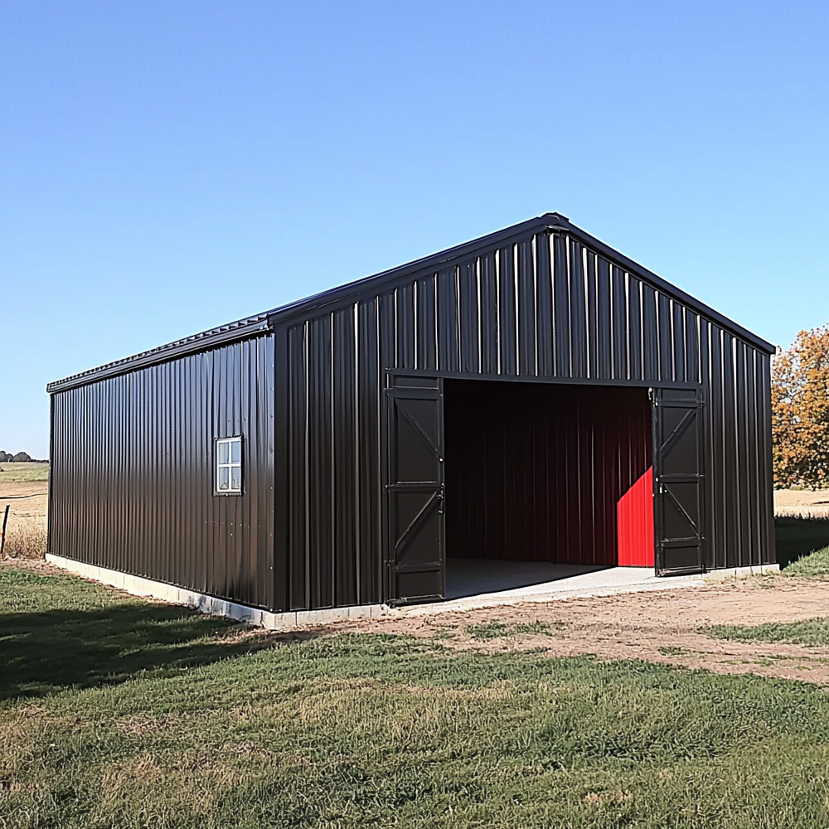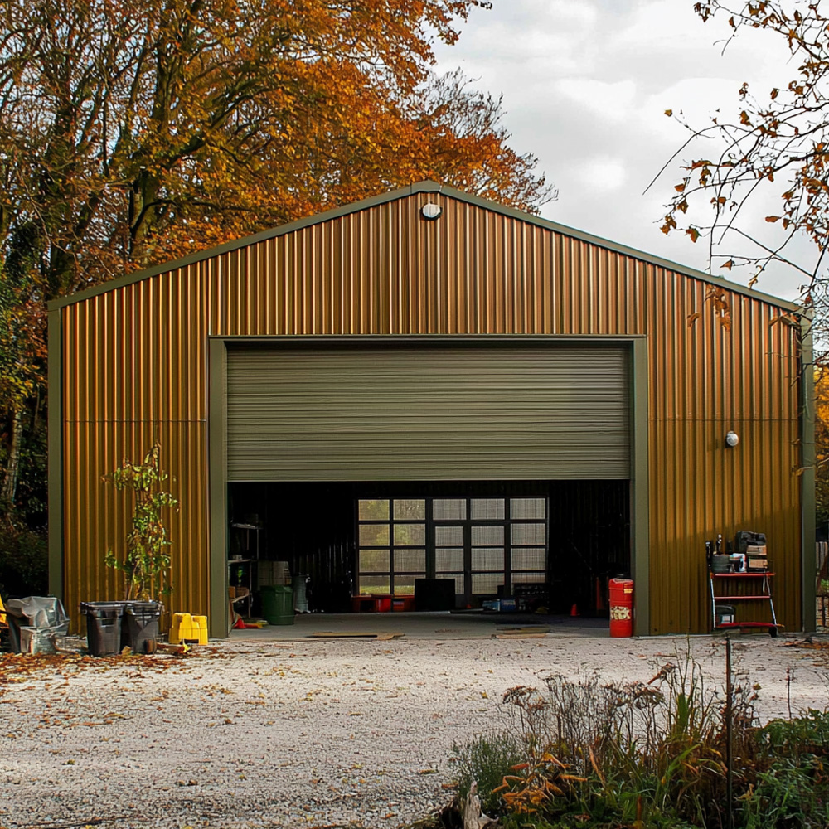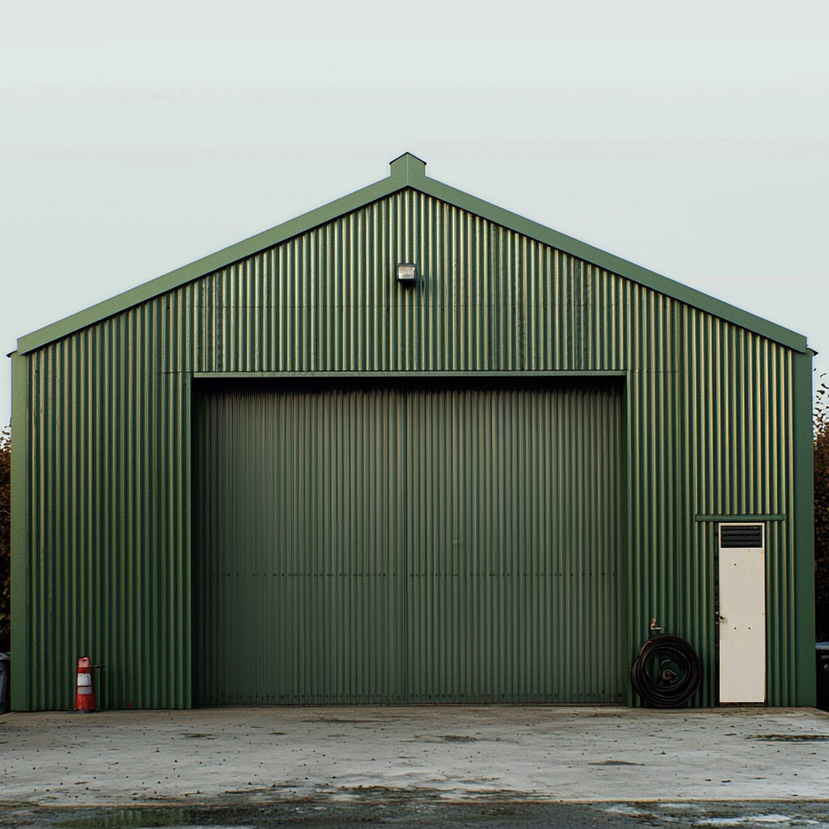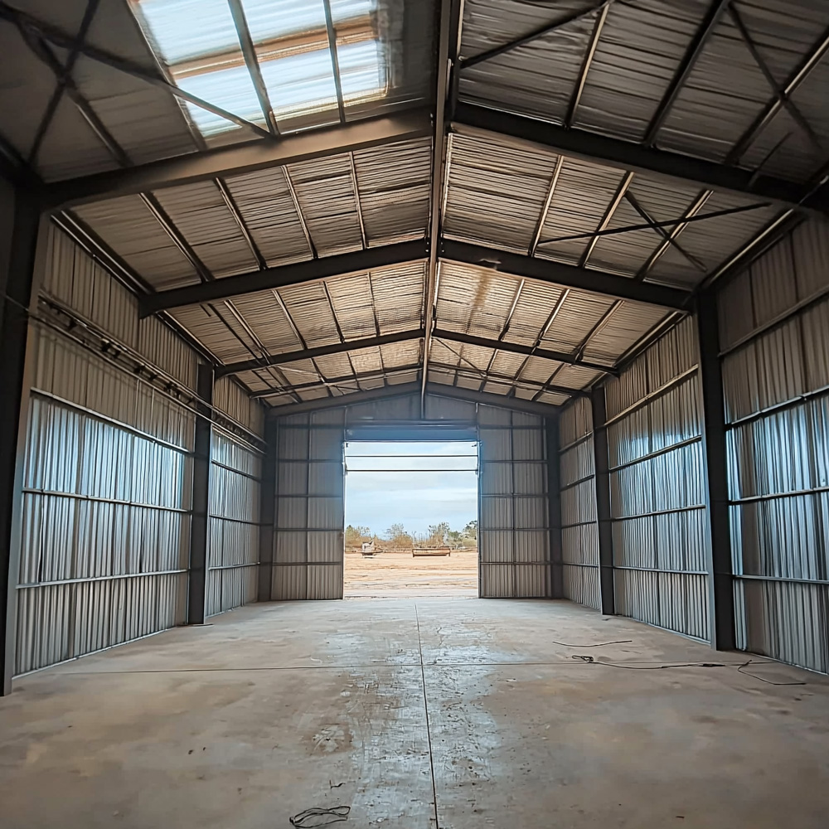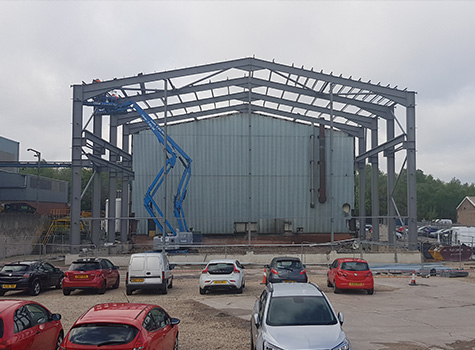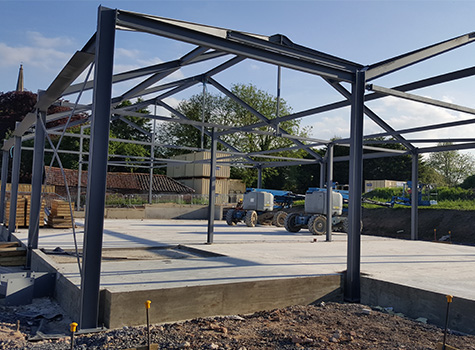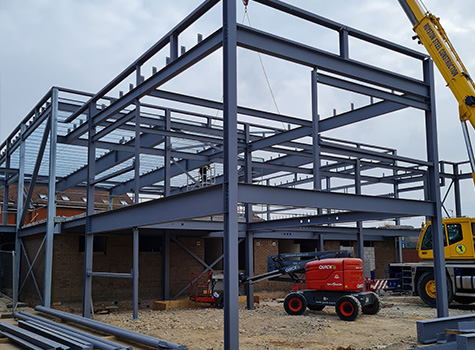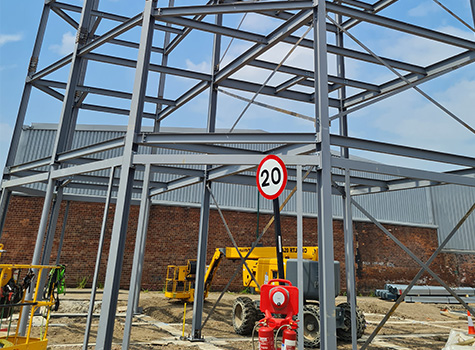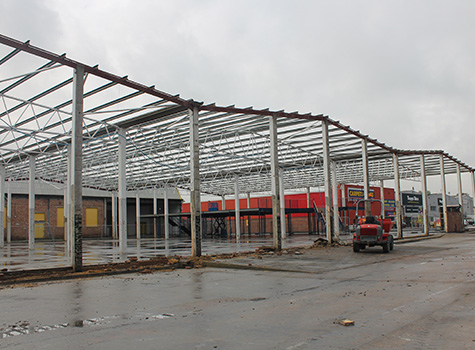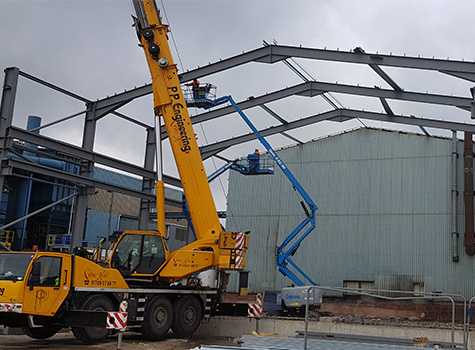Custom Large Steel Sheds
For a cost-effective way to cover a large area, consider a portal frame shed.
Steelgram Fabrications are specialists in steel portal frame buildings, operating across the UK from our base in Sheffield.
Steelgram will help you from the initial design stage, all the way to the completion of your new building, including all safety calculations and a quote ahead of time.

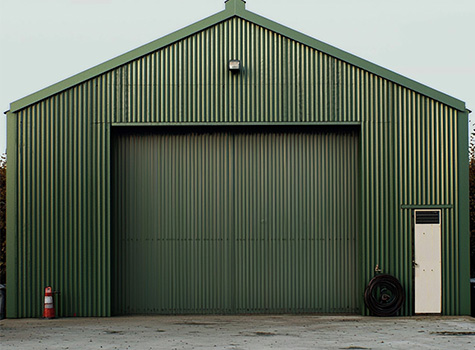
GET A QUOTE
Every project is designed from scratch to your specific needs, so click the button below to fill out our quick quote form now:
TRUSTED BY

INDUSTRY SECTORS
Why Customizing Your Structure Matters
A one-size-fits-all approach rarely delivers optimal results, especially in warehousing where every detail counts.
By opting for Steelgram’s portal frames, you’re not just getting a building; you’re investing in a solution carefully designed to meet the precise demands of your operation. These bespoke structures ensure that every square meter of space works in favor of your unique business model.
Consider the implications: a warehouse storing temperature-sensitive goods requires more than just insulation—it needs a design that optimizes airflow and incorporates energy-efficient systems to manage climate control effectively.
A generic structure would miss these nuances, leading to higher operational costs over time. Steelgram’s expertise in creating customized solutions ensures that your warehouse is not only fit for purpose today but remains adaptable enough to meet future challenges.
Customization ensures your structure becomes an integral part of your operational strategy, enhancing both functionality and long-term cost efficiency.
Durability and Long-Term Performance
The longevity of a structure is often tested not just by time, but by the specific conditions it operates under. Steelgram understands that a warehouse in a coastal region, for example, faces different environmental challenges than one in an industrial zone.
Our portal frames are engineered with these variables in mind, using materials and construction techniques that cater to your site’s demands.
- Material selection: Galvanized steel in corrosive environments to avoid degradation.
- Reduced costs: Prevents costly maintenance and operational downtime.
- Safety assurance: Minimizes potential hazards due to environmental factors.
Strategic material choices and design adaptations safeguard your warehouse’s integrity, reducing the risk of unforeseen expenses and operational disruptions.
Optimized Space Utilization
In warehousing, space is a premium asset—every inch can impact your bottom line. Steelgram’s approach to portal frames goes beyond just providing a physical shell; it’s about crafting a space that aligns perfectly with your storage methodologies and logistical workflows.
For example, by incorporating mezzanine floors or designing for optimal racking systems from the outset, you can significantly increase your storage density. This isn’t just about cramming more in; it’s about designing a space that supports easy access, efficient stock rotation, and minimized handling times.
If you’re dealing with fast-moving consumer goods, you could generate a noticeable increase in pick efficiency after we design a portal frame that integrates high-density storage with streamlined picking paths.
- Increased storage capacity: Maximizes every square meter.
- Efficient layout: Supports seamless operations and reduces handling times.
- Higher throughput: Directly impacts profitability.
Optimal space utilization through intelligent design translates into faster operations and higher throughput, directly impacting your profitability.
Enhanced Operational Efficiency
Operational efficiency is the heartbeat of any successful warehouse. Steelgram’s portal frame buildings are designed to improve this efficiency by considering every aspect of your workflow. From the placement of loading bays to the integration of automated systems, each element is crafted to reduce unnecessary movements and bottlenecks.
Imagine a warehouse where the flow of goods is seamless, where inbound and outbound processes are not just reactive but predictive, thanks to a layout that anticipates demand patterns.
By designing with foresight, Steelgram ensures that your warehouse layout isn’t just efficient today, but can adapt to the needs of tomorrow. This level of planning and design isn’t standard—it’s a result of deep industry knowledge and a commitment to understanding your business.
- Strategic layout: Reduces unnecessary movements.
- Adaptive design: Prepares for future operational needs.
- Increased productivity: Eliminates bottlenecks, maximizing workflow.
Efficiency isn’t just about speed; it’s about creating a system where every action adds value, eliminating waste and maximizing productivity.
Safety and Compliance
With the current regulatory environment, compliance isn’t just a box to tick—it’s a vital component of your operational strategy. Our buildings are designed with a deep understanding of the latest health and safety regulations, to ensure your warehouse not only meets but exceeds industry standards.
Safety isn’t just about preventing accidents; it’s about designing a space that minimizes risk from the ground up. For instance, if your operations involve heavy lifting or hazardous materials, the structural design will incorporate reinforced flooring and specialized ventilation systems to ensure both safety and operational efficiency.
Steelgram’s attention to detail in this area not only protects your workforce but also shields your business from the significant financial and reputational damage that can result from non-compliance.
- Exceeds safety standards: Protects employees and operations.
- Risk minimization: Structural design reduces hazards.
- Regulatory compliance: Avoids financial and reputational risks.
Investing in a well-designed, compliant structure is an investment in the safety of your employees and the longevity of your business.
Scalability and Future-Proofing
As your business evolves, so too must your infrastructure. Steelgram’s buildings are designed with an eye towards the future, which ensures your warehouse can grow and adapt without needing a complete overhaul.
Scalability is built into the design from day one, with features like modular components that allow for easy expansion, or foundations designed to support additional load-bearing capacity if future needs require. This forward-thinking approach ensures that your investment remains relevant and valuable, even as your operational demands increase.
Consider a scenario where a client needed to double their storage capacity due to a sudden spike in demand.
Thanks to Steelgram’s scalable design, they were able to extend their existing structure with minimal disruption to ongoing operations, avoiding the large costs and delays associated with new construction.
- Scalable design: Facilitates easy expansion as business grows.
- Future-ready: Foundations support additional capacity.
- Cost-effective expansion: Avoids the need for new construction.
Future-proofing your warehouse with scalable design ensures that your infrastructure can grow alongside your business, offering flexibility and protecting against obsolescence.
Key Takeaways:
- Tailored Solutions: Ensure every element of your warehouse is designed with your specific needs in mind.
- Durability: Offers long-term resilience by considering your environment and operational demands.
- Space Optimization: Enhances storage and operational efficiency through intelligent design.
- Efficiency: Drives productivity by aligning the structure with your workflow.
- Safety: Exceeds compliance standards, protecting your workforce and your business.
- Scalability: Future-proofs your warehouse, so it remains an asset as your business grows.
Steelgram’s commitment to excellence ensures that your portal frame is more than just a building—it’s a cornerstone of your business strategy, designed to drive success and growth for years to come.

