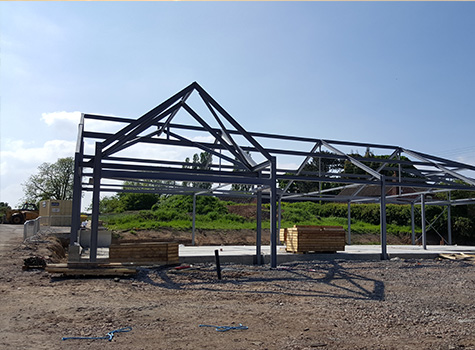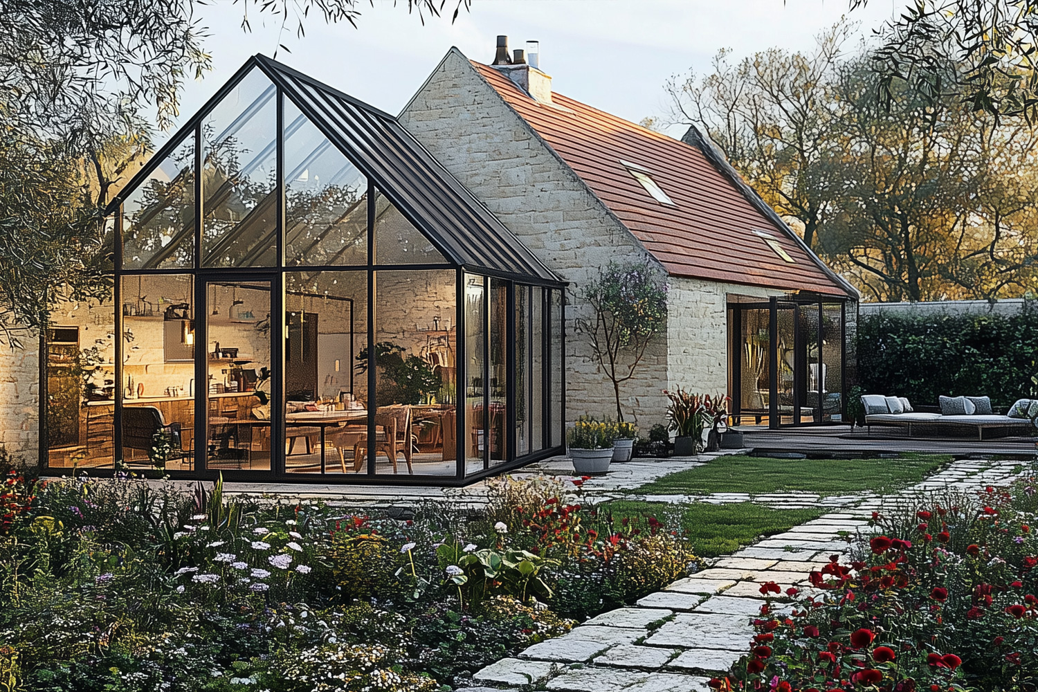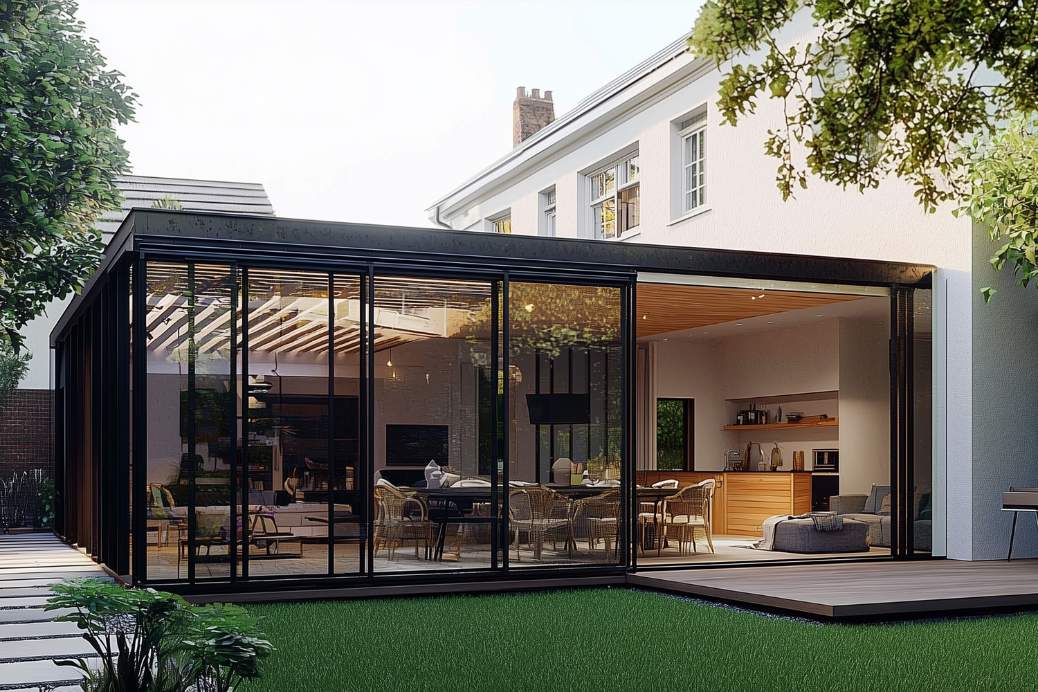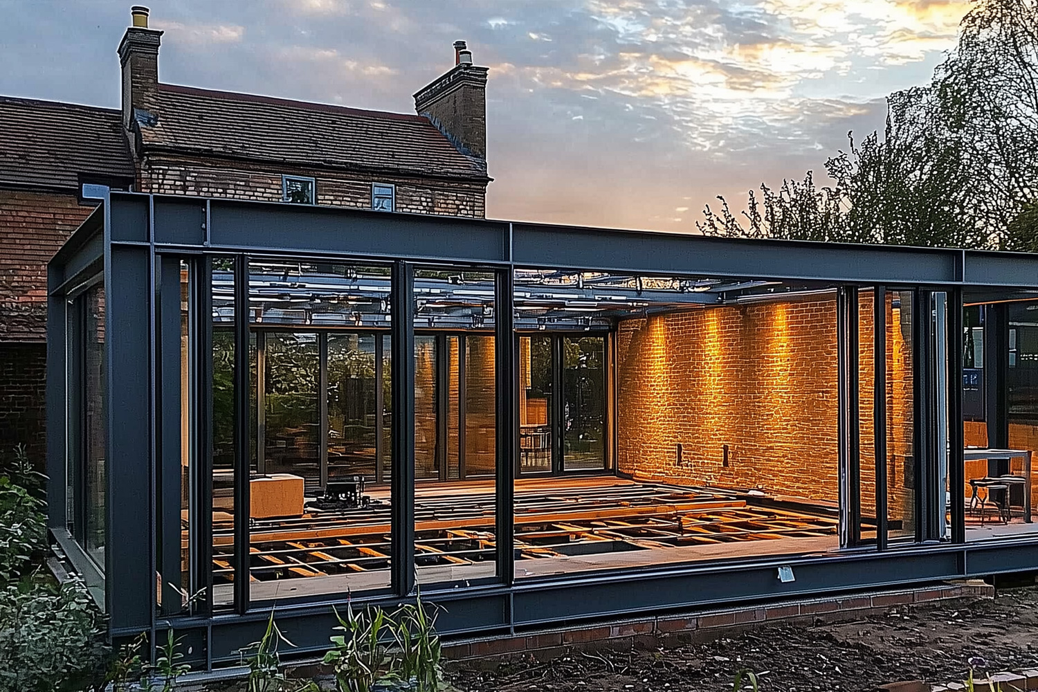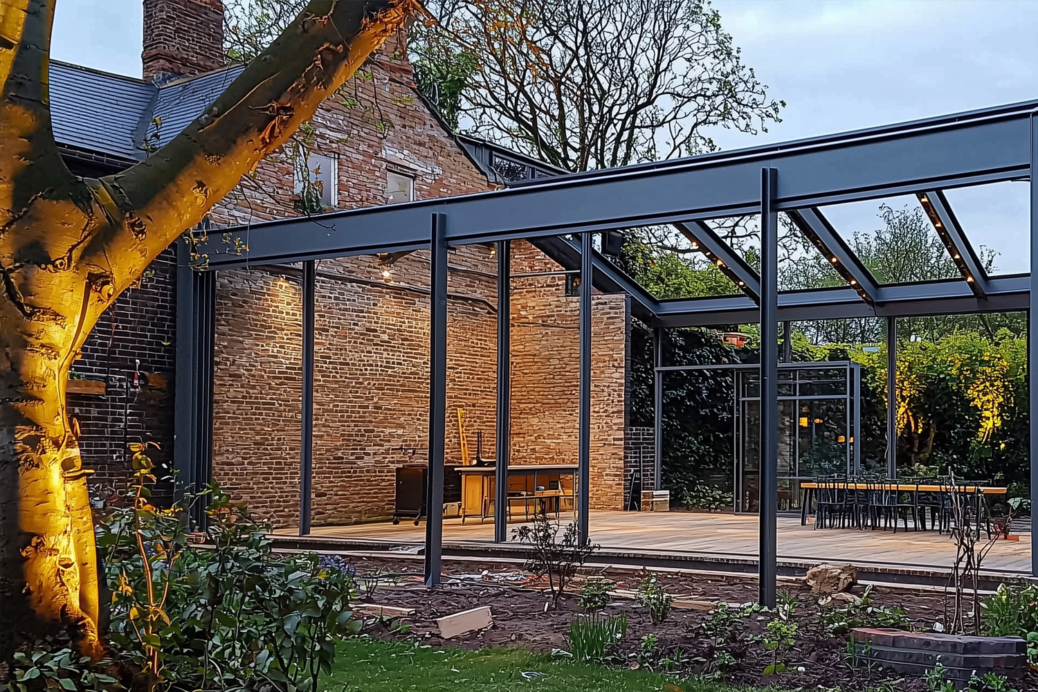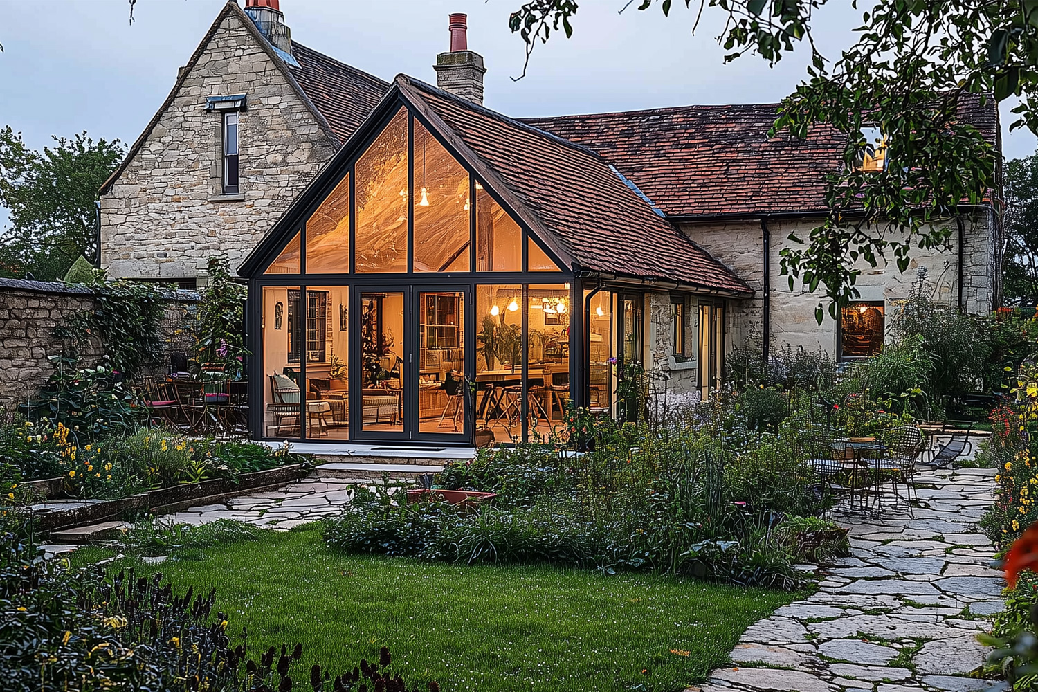Steel Home Extensions
In comparison to traditional methods, including using brick and timber, steel construction is more durable, quicker to install, and can be manufactured almost entirely on your job site. Offering a more cost-effective procurement process.
There is no need for us to use pricey lintels, and it’s not necessary to establish a concrete foundation. Completing the prefabrication off-site, it helps to reduce costs and disruption on the ground.
Steelgram can provide prefabricated steel home extensions to your exact specifications.
Contact us today for a quote.

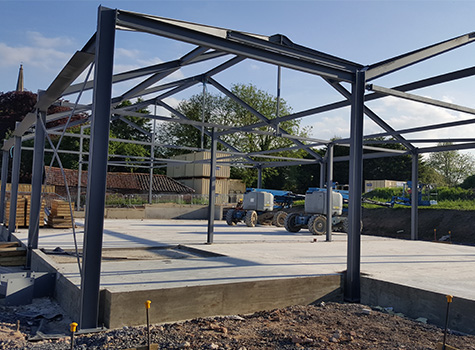
STEEL EXTENSION QUOTE
Every project is designed from scratch to your specific needs, so click the button below to fill out our quick quote form now:
Steel vs Timber Extensions
There are several reasons why you may wish to use steel rather than lumber as a building material. When you opt for steel, fires are less likely to spread to other parts of your structure.
You don’t have to worry about decay and dampness, and your room can be completely soundproofed with our innovative technology. No trees need to be cut down to create our steel extensions, which makes them more sustainable.
TRUSTED BY

Metal Frame Extensions
We have a great deal of experience when it comes to creating the ideal home extensions for our clients’ needs. We’re always passionate about ensuring our clients are fully satisfied with the end product.
The technologies that we have at our disposal ensure we’re able to completely tailor your extension towards your requirements. We can use insulation materials which exceed rather than just meet construction requirements. These enable us to achieve considerably higher U-values than you might receive elsewhere.
Just give us a call if you have any questions or would like a free estimate.
Why Cold-Formed Steel?
Modern and future construction requires environmentally friendly materials which can be delivered quickly. Cold-formed steel can shorten construction periods, lower costs and offers a wide range of design options. If you need a long-lasting practical solution for high-end structures, cold-formed steel could be the ideal match for your needs.
Why Do Some Steel Frame Extensions End Up Feeling… Off?
Picture this: You’ve spent months planning, designing, and sinking a small fortune into your dream extension. The builders pack up, you step into your new space… and something just isn’t right.
Maybe it’s the way the light falls (or doesn’t). Maybe the room feels colder than the rest of the house. Maybe the layout looked great on paper but now, in real life, your sofa doesn’t quite fit, and there’s an awkward dead space in the corner that you can’t figure out what to do with.
I’ve seen it happen too many times. A neighbour of mine went all-in on an extension last year. Floor-to-ceiling glass, sleek black frames, very Kevin McCloud-approved. But now? The paint near the skirting board is bubbling, a mysterious draft has appeared, and last winter, they basically had to wear a parka inside.
The culprit? Material choice. Timber warps, brickwork cracks, and insulation (or lack thereof) makes a bigger difference than you think. These aren’t things you notice in the architect’s 3D render – but they do matter when you’re actually living in the space.
A home addition should be a solid, long-term investment, not something that slowly reveals all its flaws as the seasons change – choose a steel frame extension instead.
Key Benefits of Steel
- Zero warping, zero movement. A galvanised steel frame has a thermal expansion coefficient of just 11-13 micrometres per metre per degree Celsius. Translation? It barely moves, even in extreme temperature swings. No gaps, no sticking doors, no annoying cracks appearing out of nowhere.
- Faster build times. Since most of the work happens in a factory, installation is up to 50% faster than traditional methods. That’s weeks – sometimes months – less of builders in your driveway, drinking tea and giving you vague answers about when they’ll be done.
- Minimal ground disruption. Steel frames can be built on pad foundations as shallow as 450mm, compared to the 1m-deep strip foundations often needed for brick. That means less excavation, less mess, and a happier garden.
If you’re on dodgy soil (clay, sand, or anything unpredictable), a steel frame can prevent the dreaded “settling cracks” that make new builds look old before their time.
How to Avoid the “Dead Space” Problem in Your Steel Frame Extension
Ever walked into an extension and immediately thought, Okay, but… what’s this room actually for?
It happens. People spend tens of thousands creating extra space, only to end up with something that feels off. Maybe it’s too dark. Maybe it doesn’t flow with the rest of the house. Maybe there’s an awkward little alcove that has no logical function.
Here’s What to Watch For:
- Not thinking structurally. Want a wide, open-plan space? A timber or brick extension will need bulky load-bearing walls. Steel, on the other hand, allows for open spans of up to 12 metres, meaning no annoying support columns ruining your layout.
- Ceiling height makes a huge difference. Most houses have standard 2.4m ceilings. But in an extension? That can feel… a bit meh. With steel, you can push it to 2.7m or even 3m, creating a space that instantly feels more open and airy.
- Think about furniture placement. Sounds obvious, but I’ve seen too many extensions where people forget about where they’ll actually put stuff. Will the sofa block the doors? Where’s the TV going? Are the plug sockets in the right place?
Plan your layout before you sign off on the final dimensions. Otherwise, you’ll end up trying to squeeze a three-seater sofa into a space that was clearly designed for a beanbag.
Where the Budget Can Spiral (And How to Keep It in Check)
Want to know the real reason extensions go over budget? It’s not because someone picked a fancy worktop. It’s slow build times, unexpected structural issues, and poor planning.
Here’s Where the Costs Creep In:
- Longer builds mean more labour costs. A traditional extension can take 8-12 weeks, while a prefabricated steel frame can be up in 2-4 weeks. Less time = less money spent on daily rates.
- Surprise structural work. Knocking through an external wall? You might need extra steel reinforcement. A modular steel frame integrates cleanly, reducing those nasty surprises.
- Long-term maintenance. Timber extensions often need repainting and resealing. Steel? Minimal upkeep for 100 years thanks to galvanisation. That’s one less thing to worry about.
Money-saving tip: Get an itemised quote that includes potential extras like structural reinforcements and extended labour hours. That way, you’re comparing real costs, not just the base price.
More Glass ≠ More Light (Here’s What Actually Works)
People assume adding more windows automatically makes a space brighter. But it’s not just about quantity – it’s about smart positioning and structural design.
- Slimline window frames. Traditional builds need bulkier supports, meaning less glass and more frame. Steel allows for ultra-thin mullions (as narrow as 30mm!), so you get more light and less obstruction.
- Wide-span openings. Steel frames can support 6m sliding glass doors without extra columns, giving you that seamless inside-outside feel without structural limitations.
Example: A Kent homeowner wanted maximum light. Thanks to steel, they installed a 6m glass door with just 30mm mullions, letting in a flood of natural light without chunky supports ruining the aesthetic.
Planning Permission: What Actually Matters?
The main question most people have: Do I need planning permission?
Here’s the Deal:
- Single-storey extensions under 4m (detached) or 3m (semi-detached) don’t usually need permission.
- Two-storey extensions almost always do, but steel frames make meeting structural regulations easier.
- Matching materials to your existing home helps with approval. Steel frames can be clad in brick, render, or timber, so they blend in seamlessly.
Tip: Councils offer pre-application advice – use it! It can save you weeks of waiting and potential redesigns.

