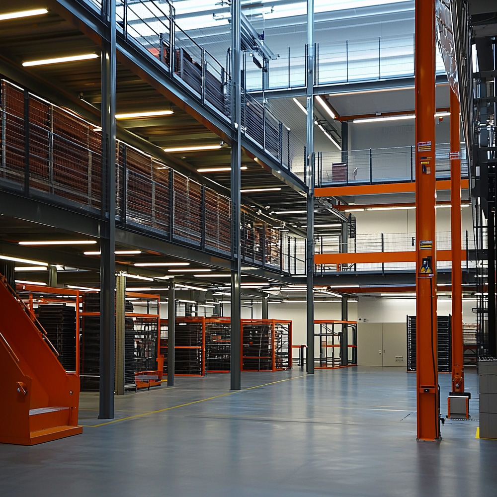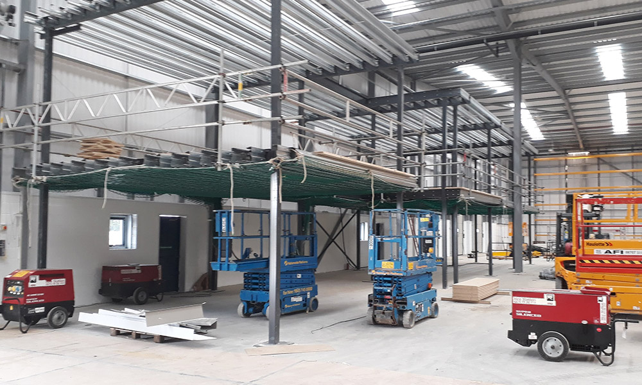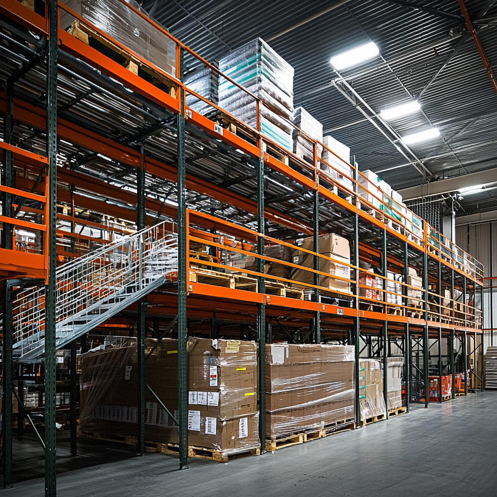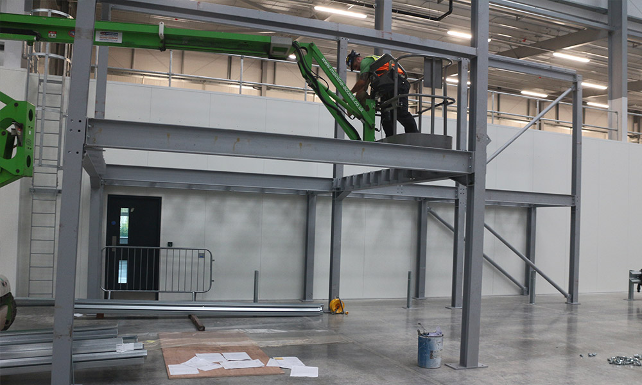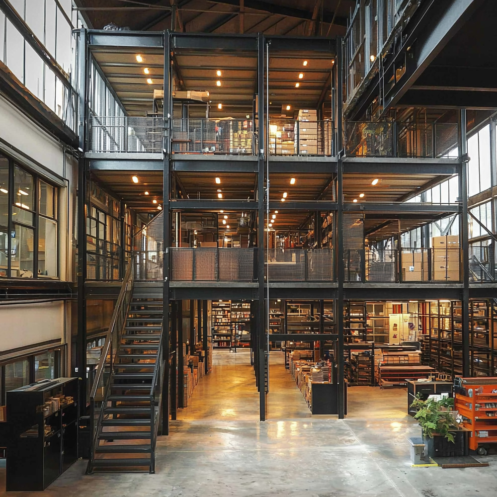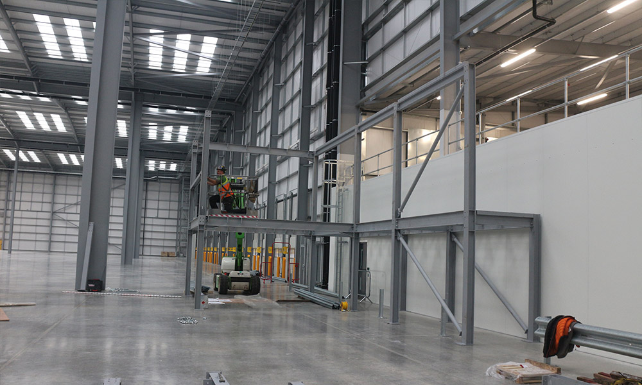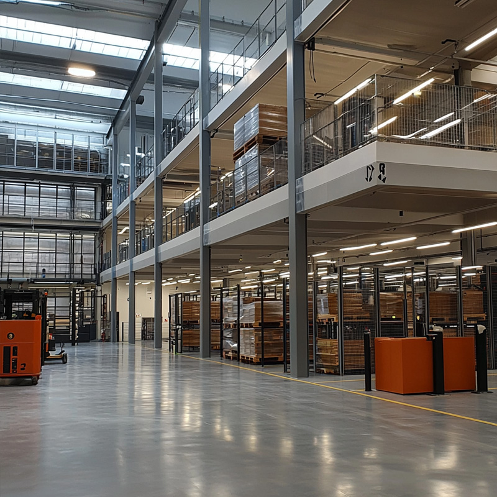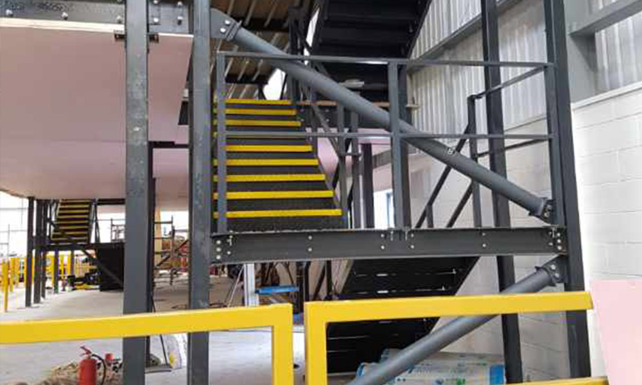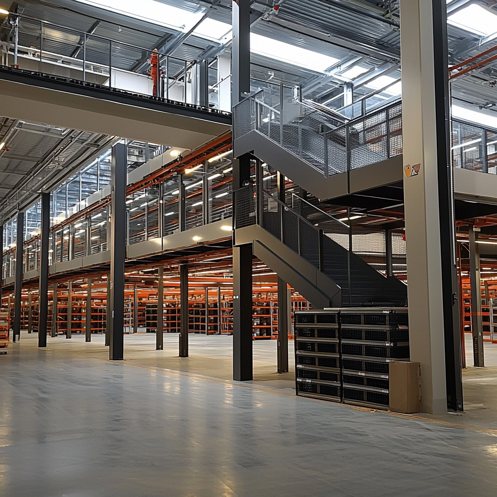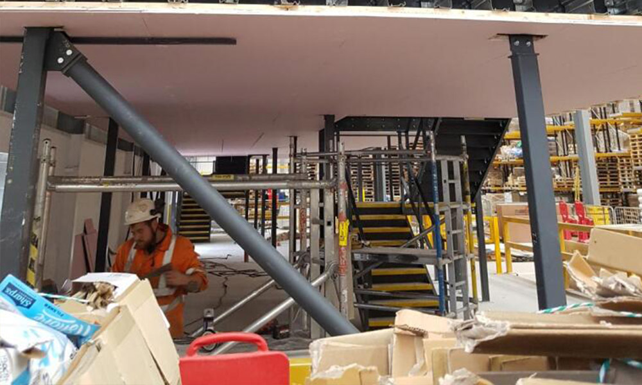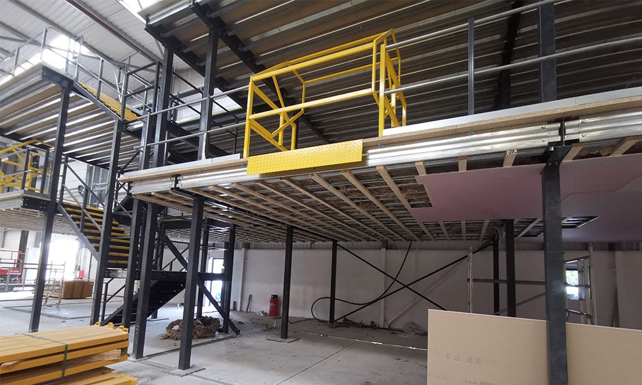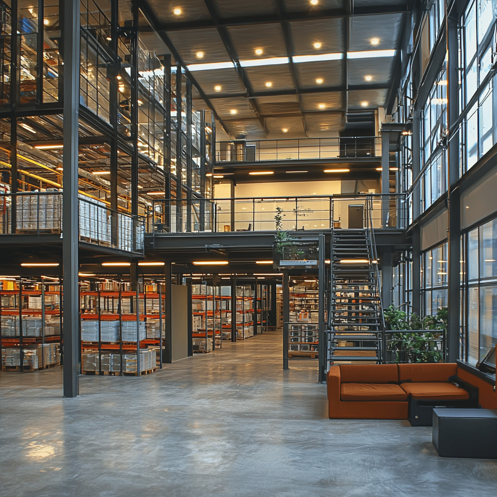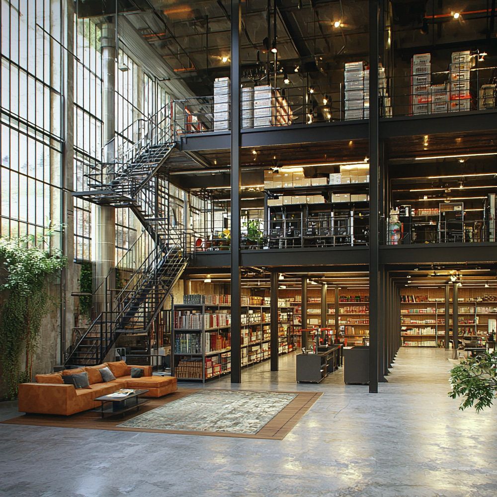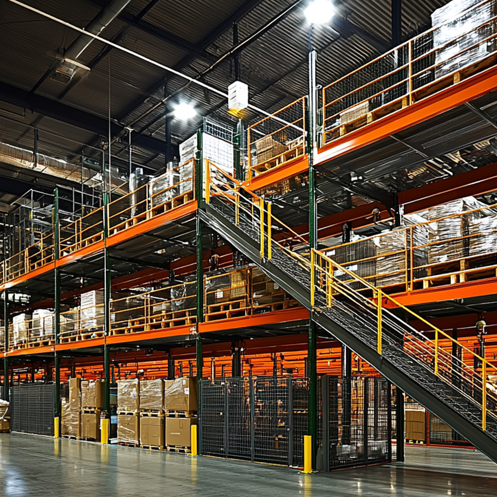Multi-Story Mezzanine Floors
Our mezzanine floors give you a considerable amount of additional space in small areas, helping you to avoid relocation.
Tiered mezzanines can be ideal if you need a large amount of extra space, or if you have a small corner or a building available and want to derive much more use from it.
At Steelgram, we provide a full mezzanine service, including the design, manufacture, and installation process.
We are here to provide a cost-effective solution, with minimal disruption during installation.
Contact us today for a quote.

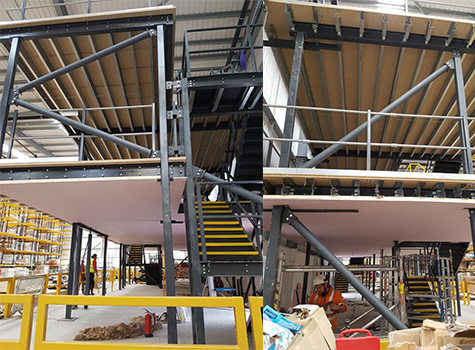
GET A QUOTE
Every project is designed from scratch to your specific needs, so click the button below to fill out our quick quote form now:
TRUSTED BY

INDUSTRY SECTORS
Maximise Your Warehouse Potential: Should You Upgrade or Relocate?
When you evaluate warehouse optimisation, vertical expansion presents a highly effective solution. Utilising the vertical space available in your facility enables significant growth in storage capacity without the complexities of relocating. The decision to upgrade revolves around aligning your facility’s structure with future growth, ensuring smooth operations and financial viability. Here’s what you should consider when making that choice.
Why Expand Vertically?
Most warehouses have untapped vertical space. Building upwards provides immediate, measurable advantages by creating more storage capacity without needing additional real estate. This allows you to reorganise stock across multiple levels, improving both the movement of goods and worker productivity. Key benefits of this strategy include:
- Reducing travel time for workers
- Speeding up order fulfillment
- Lowering labor costs
We can help you expand into multiple tiers, add extra heavy duty shelving and racking, deal with pallet flows, and ensure full safety measures are adhered to on the premises (including working from height regs).
For example, an automotive parts warehouse reorganised its layout to separate light, high-turnover items on upper levels and heavy, slower-moving goods on the lower floor. This approach improved their picking accuracy and flow, leading to a 20% increase in operational efficiency during the first quarter.
Takeaway: Vertical expansion fully utilises existing space and enhances the overall process through thoughtful storage reorganisation.
Cost-Effectiveness: Is It Worth the Investment?
Relocating a warehouse involves numerous financial challenges, from direct expenses to productivity losses. Interruptions during a move often lead to delayed workflows and logistical issues, which can strain customer relationships. Improving your current facility through vertical storage systems offers a financially efficient alternative.
Advantages of upgrading over relocating include:
- Reduced downtime — Phased upgrades can happen without major disruption.
- Lower costs — Avoid high relocation expenses.
- Increased throughput — Gain efficiency by restructuring existing space.
Another example: a packaging warehouse installs vertical storage levels, reducing their handling time by 35%. They avoid the large expenses associated with relocation and see a 25% increase in throughput within just three months. This approach allows them to minimise interruptions while maintaining service standards.
Takeaway: Improving your facility maintains continuity and boosts output without the financial burden of moving.
Safety and Compliance: What Should You Consider?
Adding multiple levels to your warehouse structure requires careful attention to safety protocols and regulations. Proper calculations for load-bearing, fire safety measures, and secure worker access are essential considerations. Meeting both engineering standards and local regulatory requirements is critical for a safe working environment. Key safety factors include:
- Load-bearing limits to avoid structural stress
- Fire safety features like clear evacuation paths
- Compliance with regulations such as BS EN 15620
In a warehouse handling high-density appliances, reinforced flooring is needed. After thorough analysis, an upgraded platform designed to safely support loads of up to 1,000 kg per square metre is used. This precision is necessary to avoid risks while maintaining safety standards.
Takeaway: Safety must be a top priority in any vertical expansion, reducing risks and maintaining operational strength.
Flexibility: Customisation to Meet Specific Needs
Each warehouse operates differently. Vertical storage systems can be adapted to fit specific needs and improve workflow efficiency. Whether managing bulky stock or lightweight, high-turnover items, a well-planned multi-level layout allows you to optimise storage based on your operational priorities.
Examples of flexible design options include:
- Zones for different product types (e.g., high-demand items on mid-levels)
- Custom layouts to suit varying stock sizes and picking requirements
- Integration of efficient replenishment processes
A distribution centre could use their new vertical system to create distinct zones for different product types. High-demand items are then easily accessible on mid-levels, while slower-moving stock is stored higher up. This reduces picking time by nearly 40% and streamlines replenishment processes. The adapted solution directly impacts their efficiency without needing extra space or resources.
Takeaway: Custom vertical storage systems improve efficiency by optimising space and enhancing access to key stock.
Future-Proofing: Is This the Long-Term Solution?
Planning for growth is essential in any fast-changing industry. A well-designed vertical storage solution allows for scaling without the high costs of relocating. Many multi-tier systems are modular, making it possible to expand as your business grows. This means increasing storage capacity is feasible without the lengthy downtime or financial burden associated with a move.
Key benefits of modular systems include:
- Scalability — Add levels as needed.
- Continuous operations — Expand without halting work.
- Cost savings — Avoid repeated relocation expenses.
Picture a logistics company starting with two levels and expanding to four as their business demands grows. The modular system allows them to add new levels without interrupting operations, saving them approximately £1.5 million over a ten-year period compared to the cost of relocating multiple times. This flexibility ensures that their facility can keep pace with increasing demand while avoiding disruptions.
Takeaway: A modular vertical system allows for growth, enabling businesses to expand efficiently without unnecessary complications.

