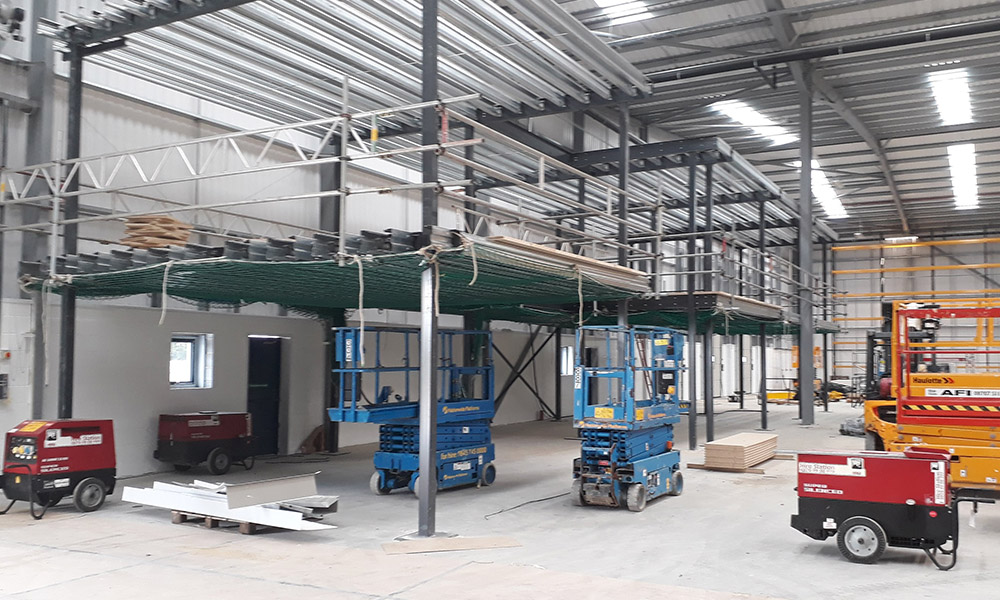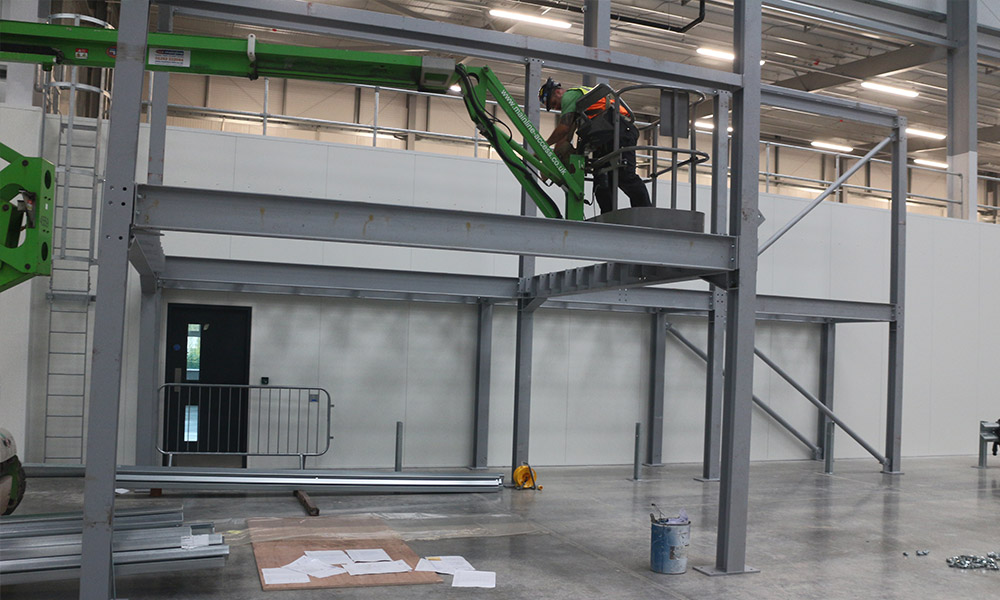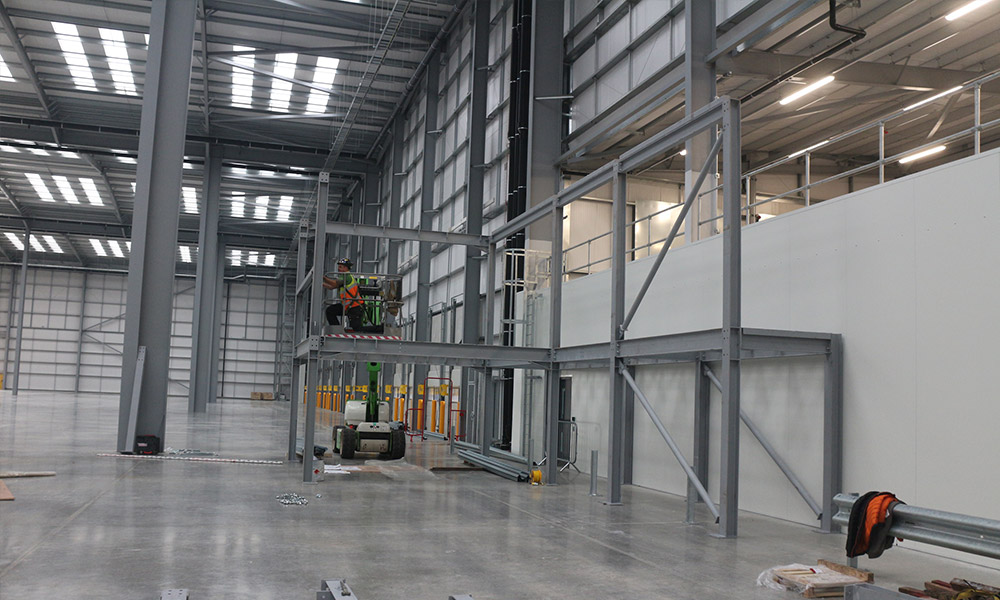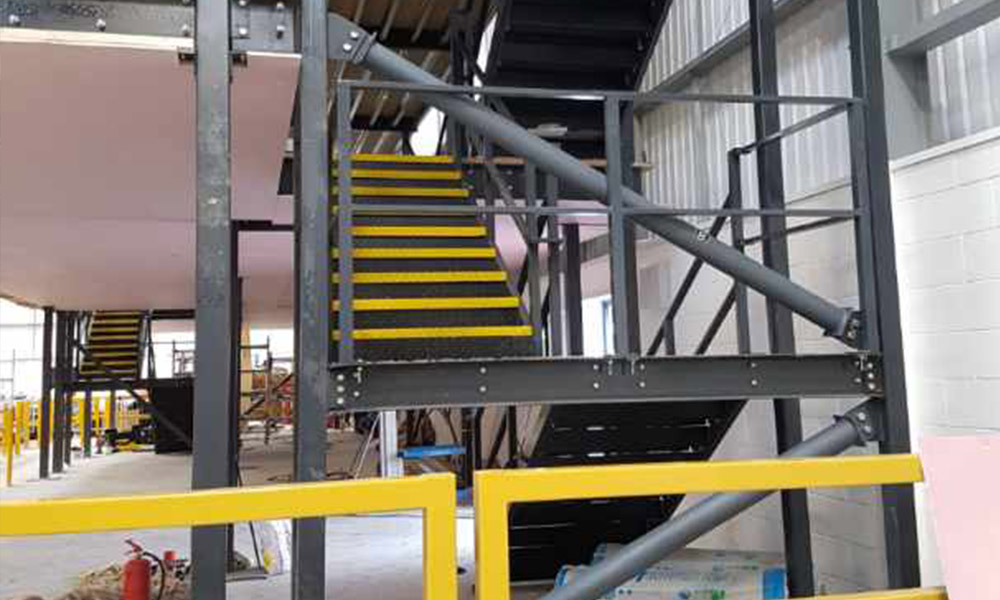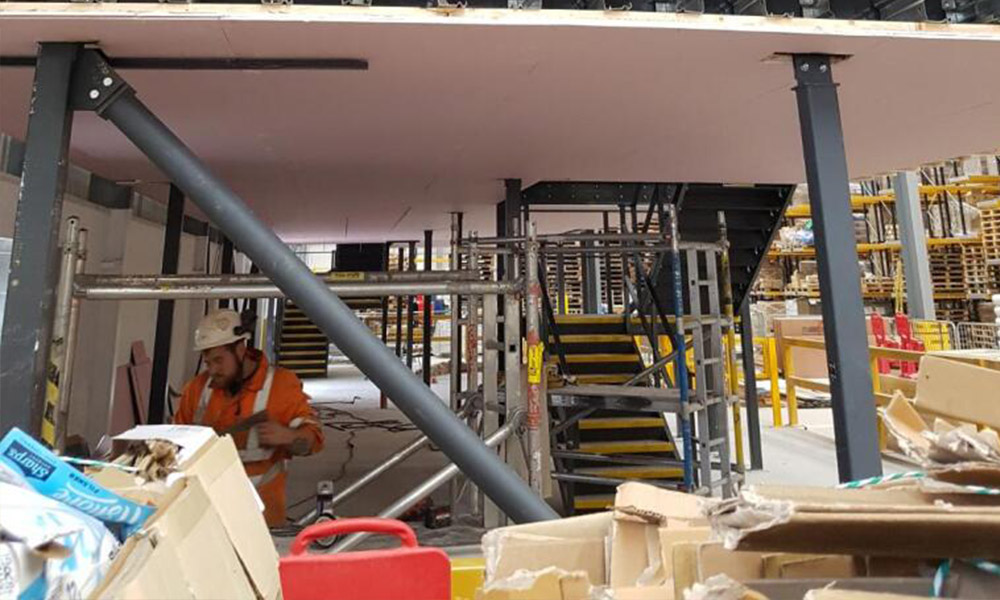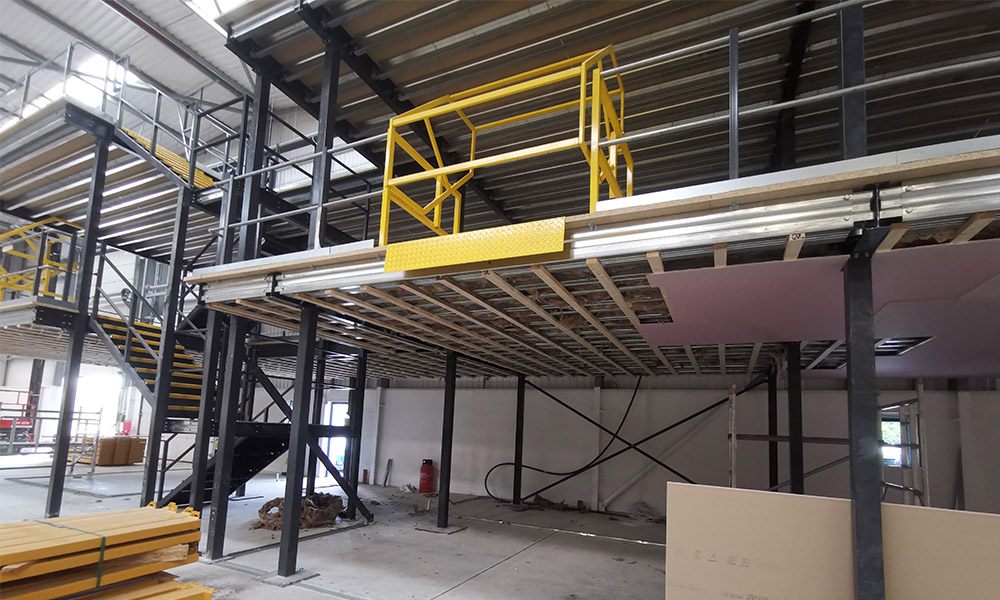Mezzanines for Industry & Factories
Optimise the the use space within your existing facility, with a bespoke mezzanine solution from Steelgram.
Mezzanine floors can both improve accessibility and safety, as well as offering new workspace and economical storage solutions.
If you have unused overhead space in your factory or production facility, then a mezzanine floor could make a lot of sense.
Steelgram offers a full service, from the initial consultation, to the design, manufacture, and installation.

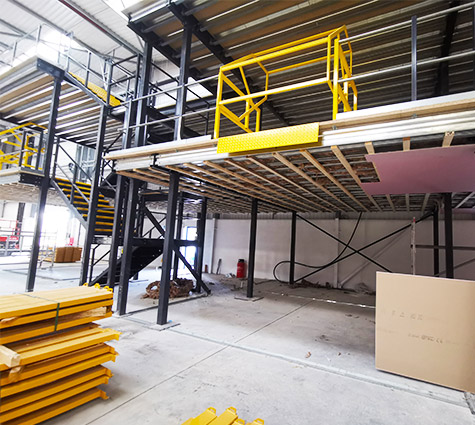
GET A QUOTE
Every project is designed from scratch to your specific needs, so click the button below to fill out our quick quote form now:
TRUSTED BY

INDUSTRY SECTORS
Maximise Space and Efficiency with a Custom Raised Platform
Optimising warehouse space while controlling costs is an ongoing challenge, especially as businesses scale. Instead of considering expensive relocations or expansions, using vertical space strategically can deliver efficiency and growth potential. We can help you choose between flooring options too, to ensure everything is built to spec. Here’s an expert-level breakdown of how customised elevated systems can transform your operations.
Expand the Utility of Existing Spaces
Vertical space in your facility is often overlooked but holds untapped value. Installing a customised structure converts underused overhead areas into highly functional zones for storage, work, or even offices. This transformation adds square footage and creates a chance to resolve specific operational bottlenecks.
Key Expert Insights:
- Zone Planning: Evaluate how different tasks can be grouped into distinct vertical zones:
- Ground floor: Reserve for heavy, frequently moved items.
- Upper levels: Assign slower-moving inventory or administrative functions to save handling time and streamline operations.
- Access Optimisation: Use staircases, lifts, or conveyor belts aligned with movement patterns to increase efficiency:
- Example: A high-traffic warehouse benefited from integrating conveyors to reduce physical strain and speed up goods transfer.
- Futureproofing Designs: Reinforce beams or choose modular options for easier expansion, ensuring systems adapt to potential business growth.
Real-world example: A logistics manager dealing with overflowing aisles uses pallet gates and strategically placed staircases. This setup allows safe, easy access to stored goods while improving ground-level movement. Result: Increased productivity and better organisation.
Maximising vertical space provides both a solution to space limitations and an opportunity to design for operational efficiency.
Follow Local Regulations to Avoid Complications
Any raised structure must meet strict building codes and safety standards. Non-compliance risks fines, delays, or hazards to employee safety. Work with a provider experienced in aligning designs with legal requirements to streamline the approval process.
Key Expert Insights:
- Structural Load Assessment: Collaborate with an engineer to:
- Calculate weight capacities for platforms handling heavy machinery or dense storage.
- Avoid costly retrofits or hazardous working conditions by planning for specific loads.
- Fire Safety Considerations:
- Include fire-resistant materials and sprinkler systems.
- Mark clear egress points to ensure easy evacuation during emergencies.
- Example: Warehouses with flammable goods should use fire-rated steel and firebreaks for safety compliance.
- Ergonomic Features for Workers:
- Non-slip surfaces, proper lighting, and ergonomically positioned handrails improve safety and comfort for employees working on or below the structure.
Real-world example: A manufacturing firm needing heavy machinery storage reinforces their steel beams with a load capacity of over 1,500 kg/m². They add wide staircases for bulky components, streamlining operations and passing all safety inspections.
Regulatory adherence ensures safe operations, legal peace of mind, and sustainable functionality.
Boost Productivity with a Customised Layout
A functional workspace must reflect the unique workflows of your business. A one-size-fits-all approach creates inefficiencies, while a customised layout can significantly reduce handling times and improve organisation.
Key Expert Insights:
- Workflow Mapping: Analyse how goods and personnel move:
- Position staircases or access points to minimise unnecessary backtracking.
- Poor placement can add significant time to daily tasks.
- Task-Specific Zones: Use raised areas for clearly defined purposes:
- Picking and Packing: Store supplies and tools nearby to reduce movement.
- Administrative Areas: Create quiet spaces for office tasks.
- Technology Integration: Add features like conveyors, automated lifts, or RFID systems:
- Example: Integrating conveyors reduces manual effort and prevents repetitive strain injuries for workers.
Real-world example: Imagine a fulfillment centre customising its raised platform for pick-and-pack operations. Employees access stock directly without navigating congested aisles. Result: Order processing times decrease by 30%.
Strategic layouts are critical for turning elevated space into a productivity engine instead of merely adding room.
Choose Durable, Affordable Materials
Materials used in constructing your system directly affect durability, maintenance needs, and load capacity. Balancing upfront costs with long-term performance is essential.
Key Expert Insights:
- Match Materials to Needs:
- Galvanised steel beams handle heavy loads, while composite materials work for light-duty storage.
- Treated or powder-coated steel prevents corrosion in humid or corrosive environments.
- Maintenance Planning:
- Choose materials based on expected wear and tear:
- High-traffic areas: Steel or concrete decking for durability.
- Light storage: Economical options like plywood or fiberboard.
- Choose materials based on expected wear and tear:
- Noise Management:
- Install vibration-dampening mats or soundproof materials to improve conditions for workers below noisy platforms.
Real-world example: A retail distributor could use lightweight steel and anti-rust coatings to withstand humidity near refrigeration units. Outcome: Corrosion prevention extends the structure’s lifespan by over a decade.
Material selection impacts long-term reliability and operational demands, ensuring consistent performance.
Control Costs with Expandable, Modular Designs
Scalable systems let businesses manage budgets while preparing for growth. Expandable platforms adapt to evolving needs without requiring significant upfront investments.
Key Expert Insights:
- Phased Implementation:
- Start small to address current needs while leaving room for future expansion.
- Example: A 1,000-square-foot installation can later double in size without disrupting operations.
- Modular Additions:
- Use bolt-on sections for seamless future expansions.
- Pre-fabricated parts reduce assembly time and lower labor costs.
- Cost-Saving Customisations:
- Opt for adjustable heights or layouts, which some suppliers offer at no additional cost.
Real-world example: An automotive parts distributor could double their storage capacity without halting operations by using modular columns.
Expandable systems provide immediate solutions and continue to support business growth seamlessly.
Summing It Up: Why the Right Design Matters
Choosing the right raised structure isn’t just about solving immediate space issues—it’s about strategically enhancing your operations. By focusing on workflow efficiency, regulation compliance, material durability, and scalability, you gain a competitive edge while maintaining cost-effectiveness. Equip your business with a system that grows, supports, and adapts to your needs seamlessly.

