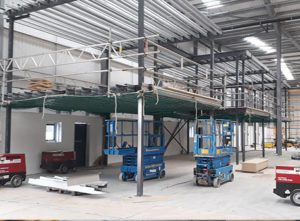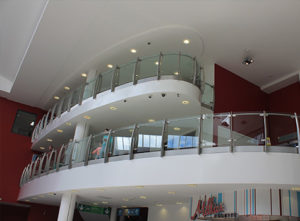Adding mezzanine flooring to your business or home can be a great way to provide it with more space and dimension. This kind of flooring has become very popular with households that have growing families. It can be used to transform living areas remarkably.
Mezzanine flooring has become very popular in business warehouses. Mezzanine flooring has become renowned for its versatility. This kind of flooring is often designed as a temporary space, which means you can remove, add to and even change the design of the flooring when you need to.
If you need a new Mezzanine installing, then contact Steelgram Fabrications for a quote.
Also learn about What is a Mezzanine Floor here.
Summary of construction
Mezzanine floors can either be directly connected to the existing portal frame of your building but can also be free-standing. Mezzanine areas are normally single or two-tiered and have balustrades or conventional twin-railed handrail systems. These floors are normally manufactured from universal beams. The mezzanine structure is supported by columns. These support columns are normally boxed sections which have square base plates and top cap plats welded to them. Decking is generally screw-fixed to the joists, with a handrail delivering edge protection to each exposed face of the structure.

Safety
Safety is the biggest consideration to think about when mezzanine floors are being constructed. All ladders and stairs leading to the mezzanine need handrails. If it’s an open floor, there will need to be a railing available to protect people from the edge. Fire safety also needs to be considered when you’re building or designing a mezzanine floor. It’s essential to look have an in-depth discussion about safety when you’re in the design process.
Design
You don’t necessarily need to opt for a steel platform when you’re adding mezzanine flooring to your warehouse or factory. There are also many things you can do to give your structure a highly distinctive look. These include investing in high-end paints, artwork and designer flooring. As long as your mezzanine is constructed properly, you have a great deal of freedom when it comes to the design of your mezzanine floor.
Type
It’s possible to invest in mezzanine flooring that’s made out of materials including steel, wood and concrete. Steel mezzanine flooring has become very popular in office and industrial environments and offers a great deal of security as well as foot traffic resistance. It is also noted for its strength, high moisture resistance alongside the way it requires little maintenance.
Another durable option is a concrete mezzanine floor. This kind of floor is designed to carry heavy loads, which has made it very popular in industrial environments where high capacities are dealt with. This option is also noted for its low maintenance as well as its fire resistance.
Wooden mezzanine flooring could be a great option for you if you’re prioritising elegance. Wooden can add valuable warmth and beauty to your space and is particularly suitable for retail stores and office spaces.
It is also known for its resistance to heavy foot traffic due to the way it’s so tough and durable. It’s also easy to install and clean.
Size
Size is another thing you need to think carefully about when you’re constructing a mezzanine floor. Make sure you take into account the floor size where the structure will be placed, the overall space available in the environment and the dimensions of any items you’ll be adding to the flooring. Don’t forget, the main purpose of your mezzanine is to save space. This means you need to take measurements to ensure you’re getting all the space that you require.
Structural Changes
Building works can be challenging. When you’re adding mezzanine flooring to your building, this can add extra weight to the structure and mean making changes to your current roof and ceiling. Make sure you seek out advice from your engineers to design the mezzanine and provide accurate calculations. It’s also essential that your structure meets all essential legal requirements.
Cleanliness
Many organisations have a lot of stock and other materials to deal with. Retail businesses can have a great deal of stock to manage. A mezzanine floor can help you to expand the amount of storage space you have available. This means a business can open up more space, create a great visual spectacle and display more products. If you are using your extra space to show off your products, keep everything decluttered to continue appealing to your customers and drive sales.

Know the purpose of your mezzanine
Before the construction process begins, think carefully about what the purpose of your mezzanine is. Make sure enough space is available to bring your vision to reality. If it seems you could be overstretching yourself or that your plans aren’t very realistic, it may be best to think about alternatives. You may also want to think carefully about lighting as well as soundproofing so you can make the most of your new space. Think very carefully about your lower floor lighting too,
Ventilation
When construction work is being carried out in an enclosed environment, the temperature of your mezzanine floor may rise. Try to take advantage of any cooling and ventilation systems that you might have available to keep your space cool and comfortable.
